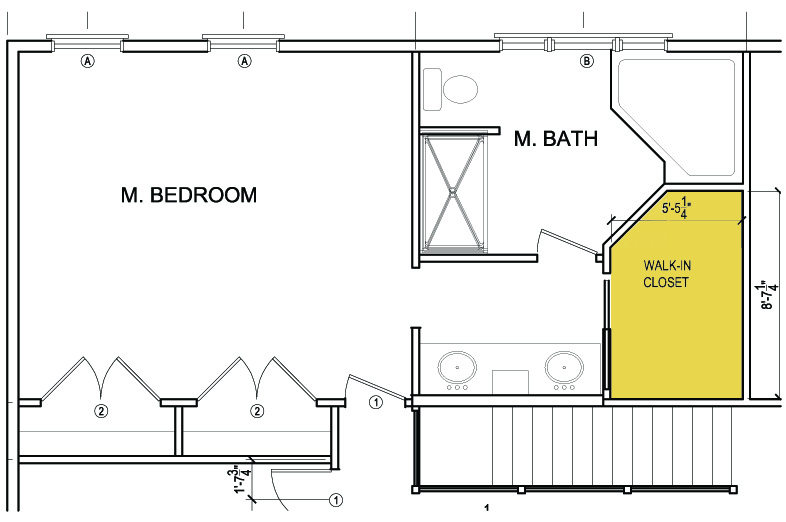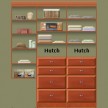Walk-In Closet Design-Build Project
Walk In Closet Design

Existing Walk-In Closet Layout
We’ve decided that it’s finally time we finished our walk-in closet that’s in our master bedroom suite. One of the features that my wife really wanted in the new house was a walk-in closet in addition to our his and her reach in closets. Unfortunately, when we built the house two years ago the budget didn’t really allow for us to finish off the walk-in closet the way we wanted so we just left it empty.
As you can see in the drawing above the walk-in closet is just over 8 feet wide by 5 feet deep. It also features an angle wall and an access panel for the whirlpool tub in the other room. The walk-in closet already has carpet in it along with painted walls and trim. We originally painted the walls white but I have a feeling that will change when we figure out what kind of shelving we’ll be using.
Walk-In Closet Wish List / Needs
Before starting any project I like to come up with a list of project requirements, needs, desires, etc. This list helps keep the project on course both financially and functionally. Our master bedroom suite already has two large 6 ft wide reach-in his and her closets (shown in the drawing above). We use those closets to hang most of our clothing that needs to hang up. Currently we have two dressers in the walk-in closet where we store clothing that needs to be stored in drawers. We really don’t want to have dressers in the bedroom so we’ve been keeping them in the walk-in closet. The walk-in closet will also need to serve as a linen closet for the bathroom.
Walk-In Closet Needs
- Replace dressers with built-in drawer style storage (preferably his and her drawers).
- Shelving to store linens.
- Best use of the space, i.e. use full height of wall and best layout to work with the odd room configuration.
- Shelving for sweaters and bulky folded items.
- Accessory storage, i.e. belts, jewelry, etc.
Walk-In Closet Desires
- We would really like a nice built-in look that has a furniture appearance.
- Ideally something in a Cherry or dark wood finish.
- Well built construction and details such as full extension drawer glides, etc.
- Easy to use system that allows for customization.
- Possibly some type of valet hooks to store freshly ironed clothing on for the next day.
Budget
Seeing I deal with construction on a daily basis at work and I know what things cost I have no delusions of this being a cheap home improvement project. I know functional walk-in closets can cost $500 to $10,000 or more depending on the complexity, size and finishes chosen. Having said that we’ve decided on a budget of no more than $2500 for all the shelving, cabinetry, paint and misc. items. I think for that kind of budget we should be able to create a very functional and beautiful walk-in closet that will serve us well for years to come.
Plan Of Action
So where do we go from here? I’ve started doing some research and looking for closet suppliers that can offer us everything we need and desire for the budget we’ve set. I’ll also try and come up with some costs to build a complete custom system from scratch myself. Most likely I’ll end up buying some type of semi-custom closet system from an online vendor. I’ve found over the years that if I look around long enough online I can come up with significant savings which allow me to meet all my needs without busting the budget. As I come up with ideas and resources I’ll be posting about them and documenting the progress on this project. Wish us luck and stay tuned for details as they develop.














How did you decide if you wanted the closet to be floor mounted or wall mounted?
@ Marie – I didn’t really decide that. EasyClosets are wall mounted even for the hutch units which sit on the floor as well as being wall mounted.
Sounds exactly what I’m looking to do.
Did you paint the walls? If so, flat or satin? And why?
We did paint the walls with a satin finish. Frankly we used up some paint that we had left over from another room and bought some additional to go with it.