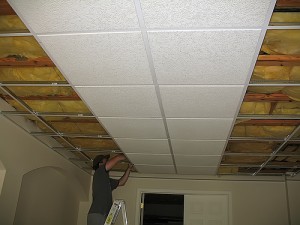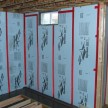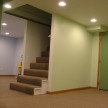Basement Ceilings
Recommended Basement Ceiling Types
 Basement remodeling / finishing seems to be one of the hottest DIY projects right now. We get tons of emails about how to insulate basement walls, how to insulate basement floors and what type of basement ceilings are best.
Basement remodeling / finishing seems to be one of the hottest DIY projects right now. We get tons of emails about how to insulate basement walls, how to insulate basement floors and what type of basement ceilings are best.
Finishing or remodeling a basement requires lots of planning. The basement ceiling is no different because many of the homes utilities (water, waste drains, electrical, phone, cable and even heating pipes are located in the floor system. Because of that careful planning is required to prevent future maintenance issues while providing the most flexibility to the home owner.
Suspended (Acoustical) Ceilings Vs Hard Ceilings
The debate about basement ceilings always comes down to a battle between suspended (or acoustical ceilings) and hard ceilings (drywall, plaster or wood). For me the debate isn’t much of a debate at all when you consider the quantity and importance of the utilities that will be inaccessible behind a hard ceiling. Suspended ceilings provide the greatest amount of flexibility and access for those utilities in the event of problems.
I know many of you are probably cringing (my wife included) at the thought of suspended ceilings in a newly finished basement. However, the reality is you can buy almost any style, color, level of detail in a suspended ceiling as you could ever create with a hard ceiling. The other huge benefit to suspended ceilings is they are typically much easier for a DIY’er to install. There are lots of great resources online showing you How To Install Suspended Ceilings if you’re interested in doing it yourself.
Cost of Basement Ceilings
Whether you decide to install a suspended acoustical ceiling or a drywall ceiling, the costs are fairly similar. Both of those ceiling types range from about $1.50 per square foot to $2.50 per square foot installed. Obviously you can spend tons of money on a beautiful copper ceiling tile or mahogany wood panels. We recently built some removable cedar ceiling panels for a custom indoor pool house which allowed the owner to remove them if necessary while taking advantage of a hard ceiling appearance.
Final Thoughts
Regardless of the type of ceiling you choose for your basement it’s important to plan ahead and consider the pro’s and con’s of the removable type ceilings vs the hard permanent ceiling types.
Photo Credit: Tim’s Blog

















Todd,
Great post!
I agree that a suspended ceiling provides access to utilities that will be inaccessible behind a hard ceiling. Suspended definetley ceilings provide the greatest amount of flexibility and access for those utilities in the event of problems.
My opinon is that although there are alot of high quality suspended ceilings nothing speaks more quaklity than a plaster smooth ceiling.
Many house I’ve worked in have very high basement ceilings that scream for plaster!! High ceilings is the key here.
If the builder or remodeler does his job right most if not all of the mechanicals; pipes, wires, etc can be placed in the same spot.
Sofits or chases with removable panels can be constructed to access these areas.
@ Rob – I agree, unfortunately most homes around here have lower ceilings and the utilities are already in place. When I finish my basement I’m going to do suspended because of the radiant tubing above.
Todd, I’m so glad your wise wife has the sense to cringe at acoustical tile. No matter how you color it, that stuff is u.g.l.y.
@ Alison – Come on! Some of it actually looks ok…..when we finish our basement I will use that stuff….I’ve got radiant heat tubes in the floor above.
My condolences to your wife. :)
It’s right to suspended ceilings provide the greatest amount of flexibility and access for those utilities in the event of problems.
I am finishing my basement and have decided to put drywall on the ceiling. I have wooden “I-beams” as the floor joists above (with about 8 ft 10 in clearance), but I need to come down about 12 inches below that to get below my ductwork.
What is the best way to frame this up to provide enough support/stability to carry the drywall?
I have just attached the blue styrofoam board and taped the seems (per your other posts). When framing the walls now, should I frame them all the way up to the I-beams (even though the finished ceiling will be much lower) to give a nailing structure at the top?
Thanks in advance for you help!
Dave
David – Your situation is really the same as building a soffit. You’re going to need to either build some pony walls (screw them together) and space them at 16 inches or 24 inches (1/2 sheetrock or 5/8″sheetrock) installed perpendicular to the joists or you could use metal studs, hang verticals down from the joists, then install a lower plate. The key for both situations is getting things level and screwing it so nothing pulls out.
I would frame the walls up to either height, so long as you can connect them to something solid.
We are planning a bungalow and want to access the roof space for storage and simply access. We don’t really want a full concrete ceiling and thought a Beamed ceiling covered with Hardiflex paneling would do the job. There would be no heavy items on the ceiling as a floor, only the odd person walking over the area.
Plan to make our own beams with reinforced concrete or maybe concrete fill a “C” channel steel beam and use as permanent shuttering.
What do you experts suggest. The rooms are about 4 meters wide. The hardiflex would need spacing at 24 inch intervals??
Gratefull for advice.
Thankyou.
Peter
Peter – I’m having a very hard time understanding the description (different terms). Sounds to me as though you need to hire an engineer to properly design what sounds to me as a roof.
Todd, sorry for my writeup ….
What I’m trying to do is have a hard ceiling to our new bungalow so that we can store stuff in the attic space. All the normal ceilings are thin wood or fibre boards suspended over a thin aluminum framework.
The obvious solution would be to install another concrete slab but I don’t want to go to that extreme. If I made mini beams of reinforced concrete across the rooms and laid hardiflex panels over the top, would this suit my purpose.
I thought of steel “C” type strips filled with concrete to form the mini beams. Each beam would be about 3 meters wide to span the rooms. space these at 24 inch intervals to take the load of walking over them in the attic.
Have I confused things again, I’m not talking about the roof ?
Peter
Peter – Why not just frame it out of wood like a normal floor system? It’s hard to say what the design of those beams would be that you propose. Especially considering that I don’t know your codes in the UK.
Hi Todd, we are in the Philippines where timber is more expensive than steel and termites abound! There are building codes here but no one really takes any notice.
Think I’ll price out the cost of beaming it with a cover of hardieflex (fibre board) panels against a full concrete slab of perhaps 4 inches with reinforcement.
Most of the timber Todd is Malaysian and comes with wood borers. There is some good “tongue and groove” floor-boarding that would look nice but again we’d need to annually treat with insecticide to be sure.
Good thing with Hardieflex is that its termite/fire/rot proof and being cement type construction will take concrete bonding. My present home is built with “forms” of hardieflex containing the steel reinforement and filled with 3000 psi concrete.
Many thinks for the input.
Peter
Hi
Can you please give more details on how you made the removable cedar ceiling panels in the custom pool house? I am finishing my basement and having the same debate between dry wall and drop ceiling. But if i can make removable ceiling panels without escalating the cost too much i may consider that. I was thinking that if i glue or nail cedar T&G 6″ planks to a 4 by 8 sheet of OSB and then screw the OSB to the floor joists above. I will have to cut off the tongue between the joints of the OSB sheets. I am sure you have a better idea. I have 8 ft high ceiling and a large basement to do.
kamal
Kamal – That’s exactly how we did it. Then we had removable batten strips that were secured using trim screws. This isn’t a cheap alternative as the cedar can be quite costly and there’s obviously lots more labor involved.
Good luck.
Todd
Thanks for your input. I am trying to visualize the removable batten strips you mentioned. Is that made out of wood? What type and size is are these battens and where do you get them? Are you using it to hide the seems between the 4 by 8 sheets?
kamal
Kamal – The batten strips can be any size/shape you want. We created them from 1×6 cedar, routed a decorative edge on them. Yes, this is just to hide the seams.
Just came across a perfect solution to inexpensive removable basement ceiling panel choice. Georgia Pacific makes Ply-Bead 4 by 8 sheets with shiplapped edges and bead board look that can be painted for around $20 a sheet. One can put molding around seems to make it look like picture frame detail (see the flash video gallery) on their website.
http://www.gp.com/build/product.aspx?pid=1401
kamal
Hi Todd,
My husband and I have finished two basements and are about to finish a third. We have always drywalled ourselves and have always thought it to be much cheaper when comparing the cost of a sheet of drywall to panels. I have always thought it was a few hundred in drywall compared to a couple thousand in panels/tracking. I have no problem installing a drop ceiling this time around but can you tell me how they are comparable in cost?
Drywall ceilings when installed by a contractor typically cost around $1.50 or so depending on the market. This assumes that the framing is all in place (here in the NorthEast that includes pine strapping). ACT ceiling systems run from $2.25 to $3.25 per sq ft. To me this is crucial if a radiant heat system is in place above in the floor framing.
There seems to much debate on insulating a basement ceiling. In your opinion is it worth the expense with regards to any potential savings from the utility bill? I’m in the Northeast and the winters do get a bit cold. Do they make insulation that could sustain the heat of a forced hot air furnace?
I signed up for the newsletter. Can’t wait for the first one.
Thanks
Michael – There’s no doubt that insulating the floor/ceiling between a conditioned space and un-conditioned will pay off. The story isn’t as clear if you heat both spaces. If your basement is not heated, and you insulate the ceiling, you’ll feel much warmer and likely be able to turn down your thermostat a degree or two.
The type of insulation depends on budget, moisture levels in the basement, and how you plan on treating it to deal with fire code issues.