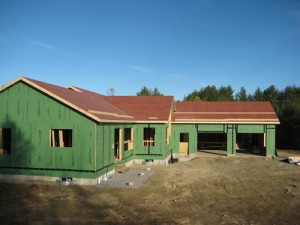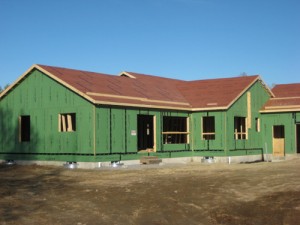Prefabricated Homes Save Time and Money
Prefabricated Houses
 Today the crew finished sheathing the roof on the Ranch style home we’re building that I’ve been blogging about on the Total House Construction Series – Foundation to Finish. This house was built using prefabricated wall panels and the ZIP System Sheathing.
Today the crew finished sheathing the roof on the Ranch style home we’re building that I’ve been blogging about on the Total House Construction Series – Foundation to Finish. This house was built using prefabricated wall panels and the ZIP System Sheathing.
I wanted to point out how using a combination of prefabricated walls panels and engineered wood trusses can save time and money. (It’s important to realize that prefabricated homes are NOT modular homes). This 2,400 sq. ft. ranch style home has been set up in just 2 weeks (10 working days) by a 4 man crew including some lost time to bad weather.
Prefabricated Wall Panels Save Time
 If the same 4 man crew had framed the walls in place and used stick built rafters it would have taken 4 to 5 weeks. The point here is not that there is less labor involved but that the time frame involved for the client is much shorter. While we were pouring concrete the fabrication shop was building the walls and trusses. So by prefabricating the walls and trusses we’ve saved 3 to 4 weeks off the total schedule.
If the same 4 man crew had framed the walls in place and used stick built rafters it would have taken 4 to 5 weeks. The point here is not that there is less labor involved but that the time frame involved for the client is much shorter. While we were pouring concrete the fabrication shop was building the walls and trusses. So by prefabricating the walls and trusses we’ve saved 3 to 4 weeks off the total schedule.
By shaving a month of the construction schedule there is real money to be saved. First of all the homeowners will save a month of interest payments to the bank. They will also save a month of rent or mortgage for their current living arrangement. So you can see how this might save several thousand dollars. Several thousand dollars will certainly buy some nice appliances for this new home.
Next week the crew will spend one day taping all the ZIP system joints. Once all the joints are taped we’ll be ready for roofing, windows and doors. In a weeks time the house frame will be ready for plumbers and electricians.













I am enjoying watching this house go up. I think it is a great combination between a custom home and a pre-fab. I love that not only are the homeowners saving money, but that building the walls in a controlled environment also saves resources. Can’t wait to see the finished product! Thanks for sharing!
Shipping containers / modular / Prefab homes will offer solutions to the world’s housing shortage for the deprived, under-privileged and low income populations in society by providing a total system for basic, low-cost, quality built housing. The modular housing constructed with sandwich panels is the lowest in cost, most rapidly erected, simplest in design, and most structurally sound basic housing in existence today. Plus, you can ship upto 21 houses in a 40 foot container.